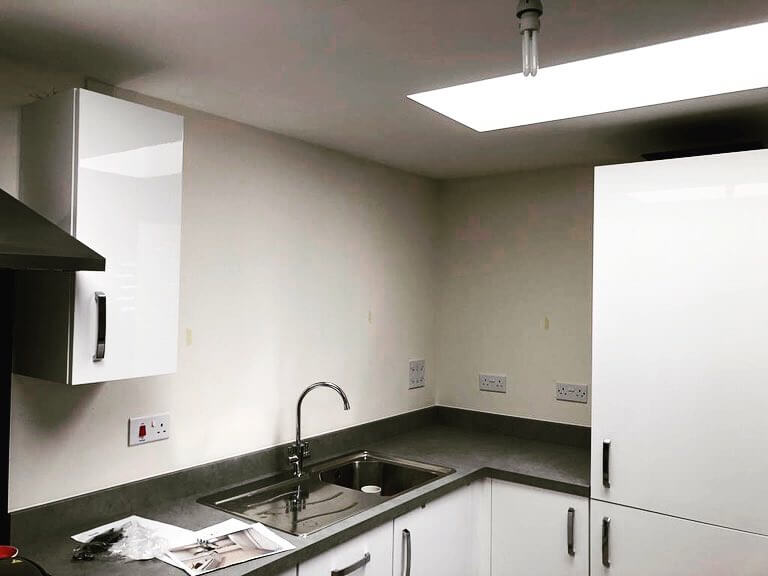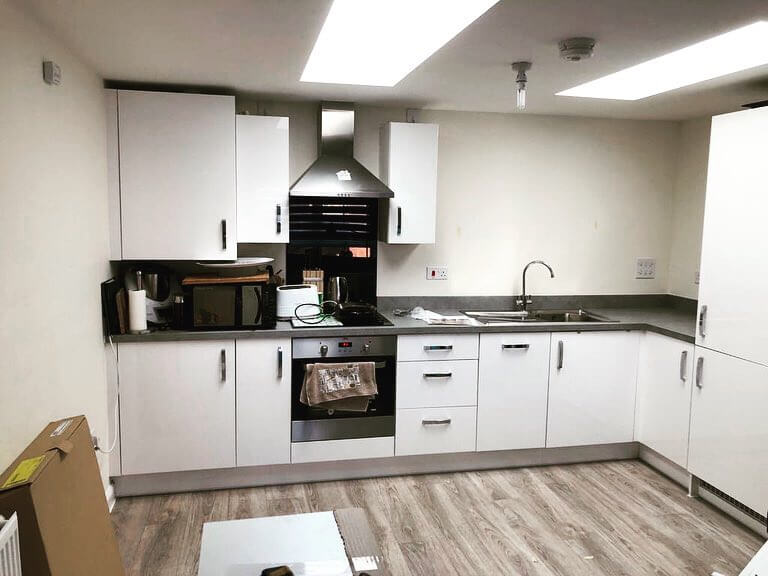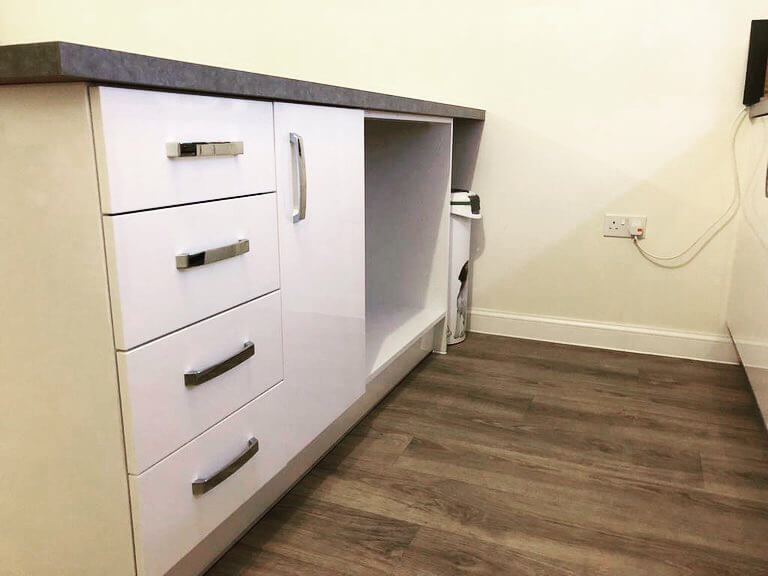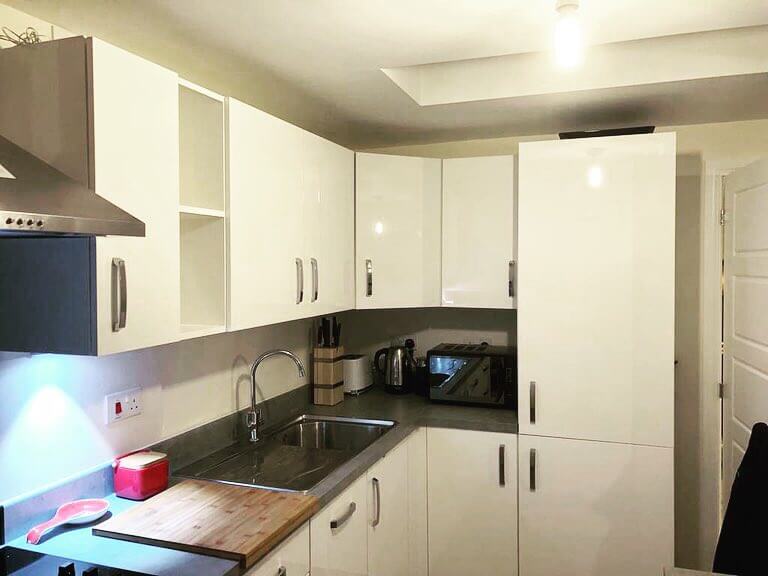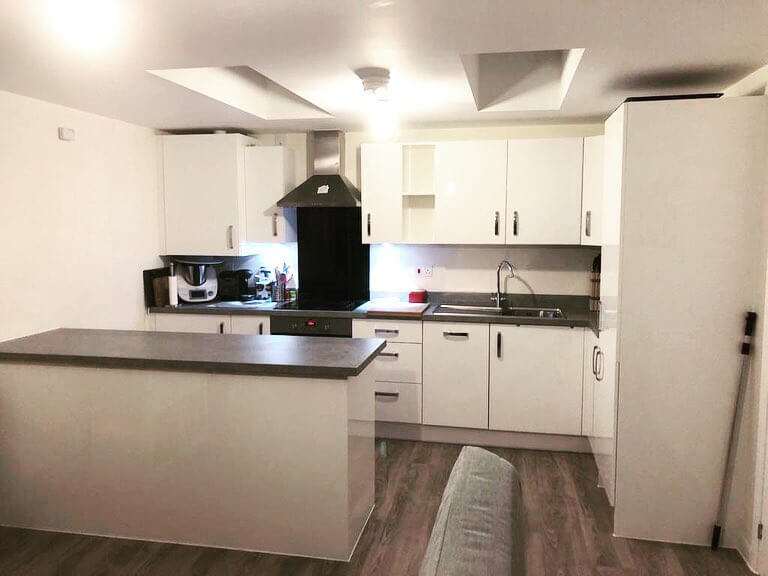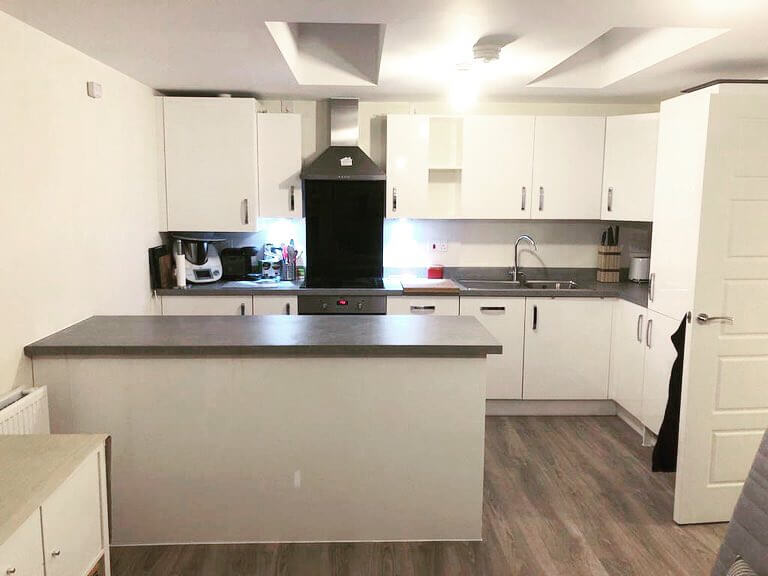Details About This Project
- Customer Name: Jacqui Masters
- Kitchen Range: Woodbury White Gloss
What the Customer Required for Their Kitchen
Jacqui contacted Renov8 Kitchens as she lacked storage space in her kitchen, which meant that the area always looked cluttered and untidy. Her home was a new build, so we worked with Jacqui to add additional units, helping to optimise the space she had more efficiently. This, in turn, would increase the amount of storage in her kitchen.
Miss Masters’ kitchen was a gorgeous Woodbury gloss design, so we opted for installing bespoke shelves. All shelving had been made to measure and were accompanied by a double 1000mm wall unit, an angled corner unit with a 400mm door, along with a single 400mm wall unit all measuring 724mm.
For a final finishing touch to her kitchen, Jacqui dreamed of installing an island, so we fitted a 400mm unit with four shallow drawers. The island consisted of a single 400mm base unit and then an 800mm carcass for open storage. Once all installed the island measures at 2000mm by 650mm.
The worktop the client opted for on both the island and the additional units consisted of a 40mm PVC square tectonica laminate worktop.
From the images below, you can also see the design Klaudia provided the client when they popped into our Kitchen showroom in Milton Keynes.
Customer Testimonial
"I am really pleased with the work Renov8 Kitchens has completed for me! When I first moved into my new build home, I wasn’t too happy with the kitchen area as it was a bit too small and we had a lot of spare space. To help keep the cost down, we had additional units installed to make the most out of the space we had – I couldn’t be happier!"

